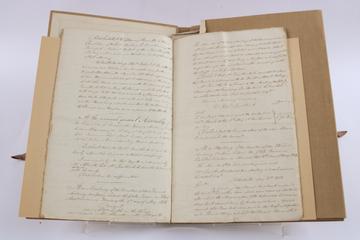

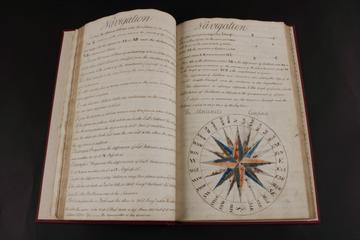
Archibald Guillan's book on mathematical theory and its application to practical navigation
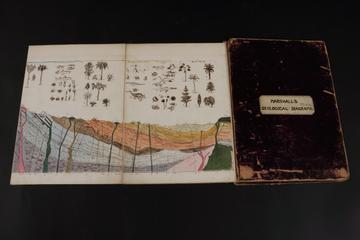
Marshall's Geological Diagrams
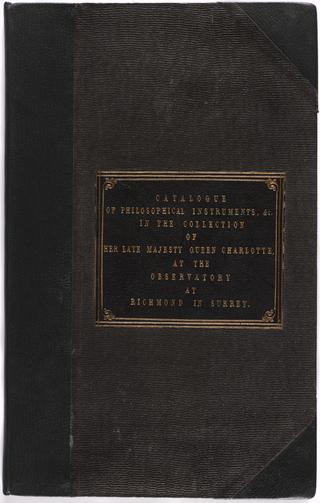
Manuscript entitled: "Catalogue of the Apparatus of Philosophical Instruments, in the Collection of Her Late Majesty Queen Charlotte, at the Observatory at Richmond in Surrey"
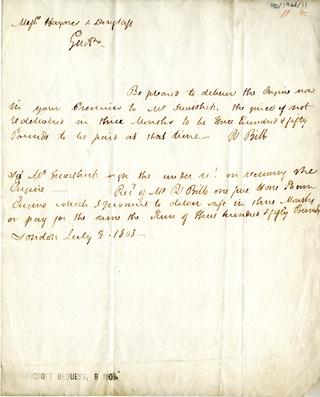
Letter from Robert Bill to Messrs Haynes and Douglas
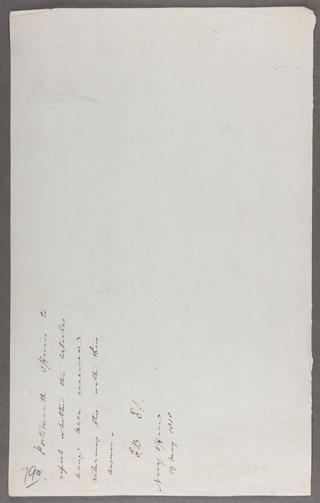
Copy [bill] London [to] Navy Commissrs./John Rennie, [for] Cast Iron Diving Bell, [pumps and machinery parts etc Reference to the 'Sheerness Diving Bell'. Bears note re the bell/Goodrich, and note from the Navy Office on verso]
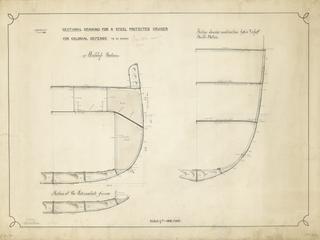
Drawing entitled 'Sectional Drawing for a Steel Protected Cruiser for Colonial Defence to be named'
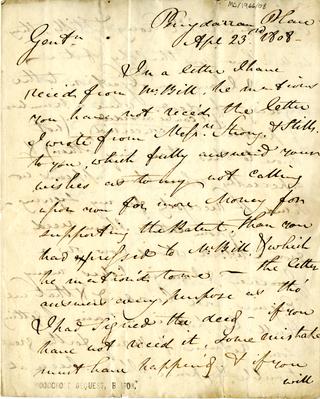
Letter from Samuel Homfray to Messrs Haynes and Douglas
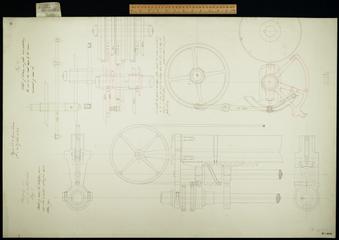
Stepping No. 1 on or in central wheels. Figure 1. Figure 2. Various unnumbered elevations, plans and details.
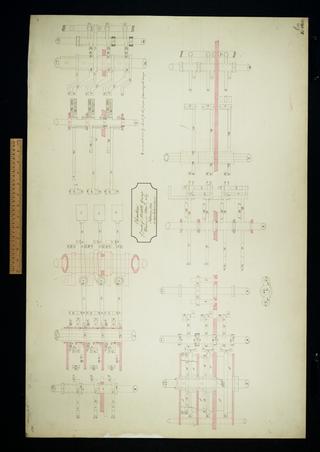
Elevation of parts of middle group drawn in plan on No. 127.
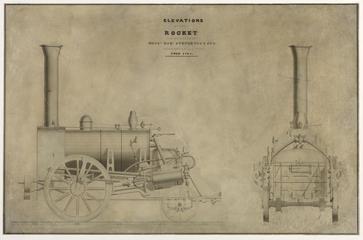
Coloured drawing of Elevations of the (Locomotive) Rocket
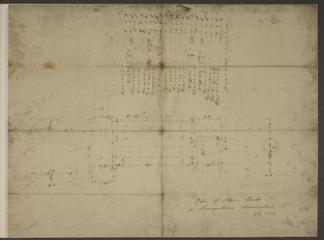
Plan of Steam Boiler for Susquehana Locomotive
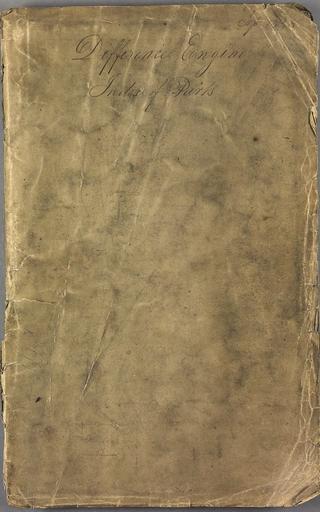
Difference Engine index of parts.
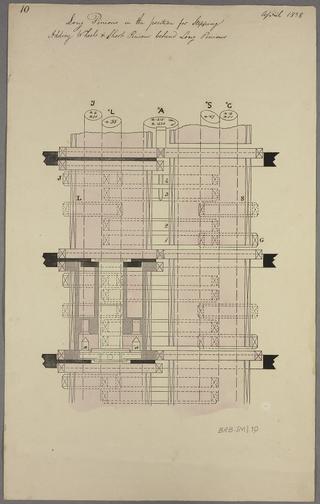
Long pinions in the position for stepping. Adding wheels and short pinions behind long wheels.
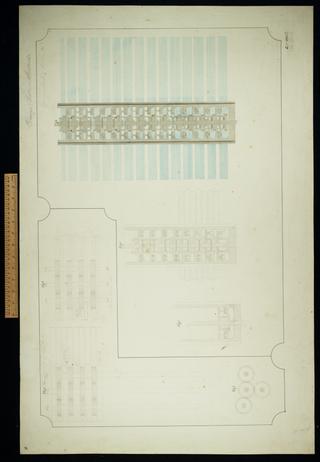
Carriage and racks in sections. Sheet 10.
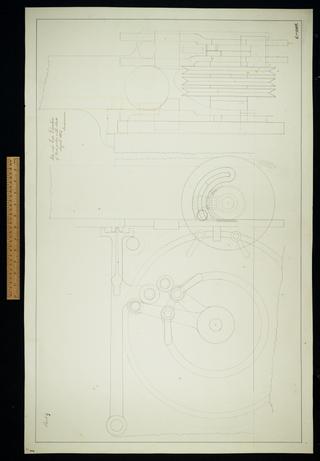
Side and end elevation of feed motion with shade. Second revision.
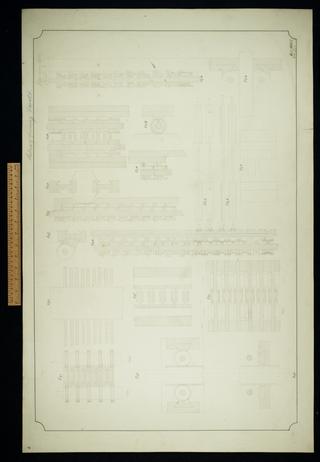
Sections of framing and racks. Sheet 6.

Side and end elevation of feed motions. Showing the bands in different colours.
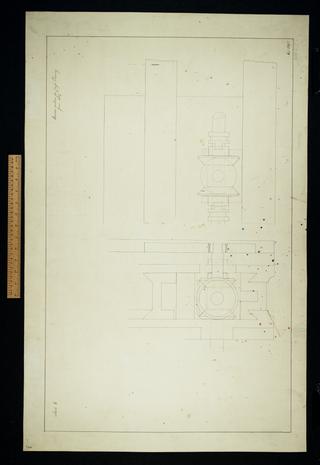
Reverse motion for cross planing.

Back and end elevation of cross slide.

Side and end elevations of feed and driving apparatus

Elevation and section of cross slide.
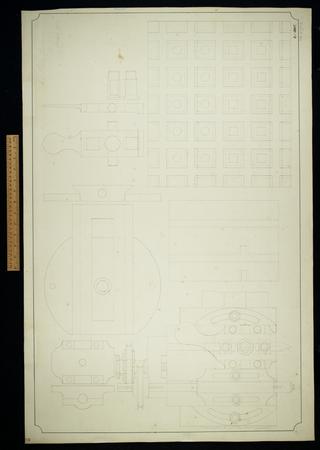
Small planing machine. Sheet 1.
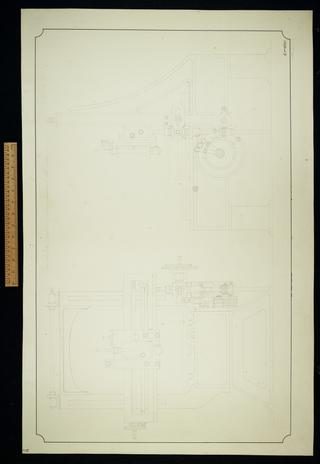
End and side elevation of Large Universal Machine.

Plan, elevation and section of cross slide.
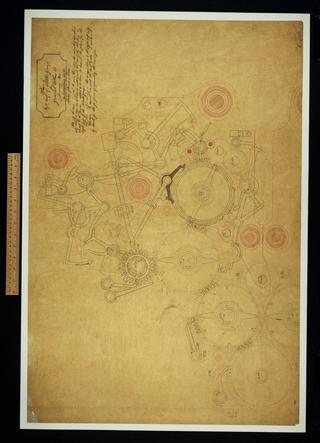
Plan of left half of middle group for General Plan 28.
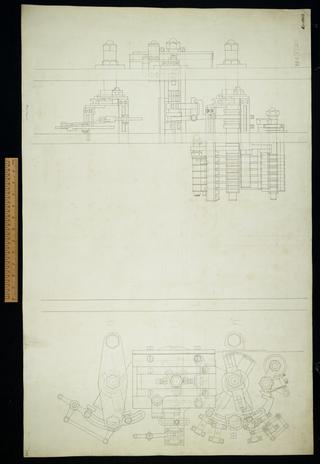
Untitled plan and elevation. Incomplete.
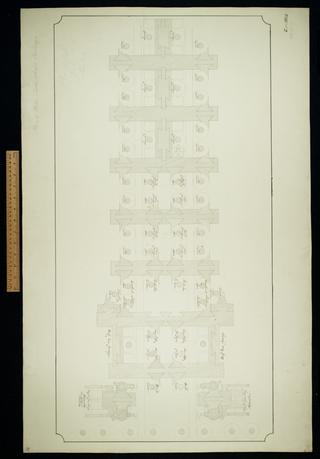
Plan of mill, table wheels and carriage. Sheet 31.
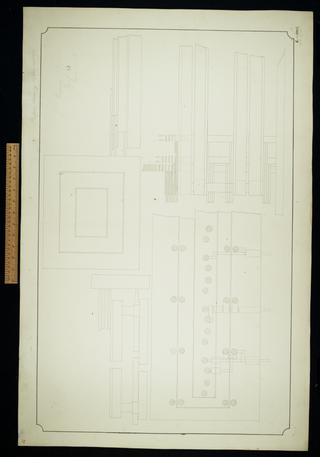
Platform raising apparatus. Sheet 33.

Drawing of the parts controlling the positioning and punching of the decimal point

Reduction of three simultaneous equations in three variables to two simultaneous equations in two variables

My Machine 1889 III Development of driving cams.

Sheet 1. Successive reduction of three simultaneous equations in three variables to find the solution for one variable.

Sheet 2. Successive reduction of five simultaneous equations in five variables to find the solution for one variable.
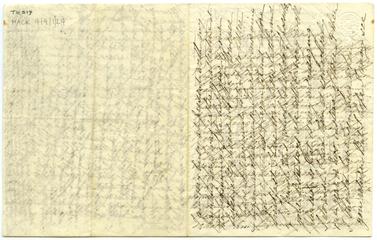
Cross-written letter from Miss Smith to Jane Young (nee Hackworth), Vilvorde, Belgium
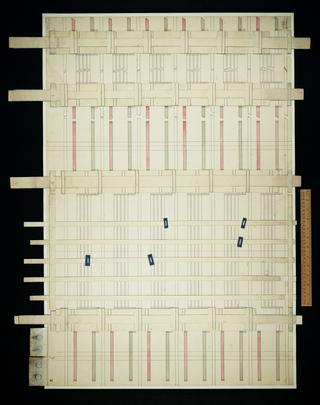
Untitled. This drawing is a cardboard model.

Gearing et cetera of Sketch dated July 31 1835. Plan, once part of Drawing 22.
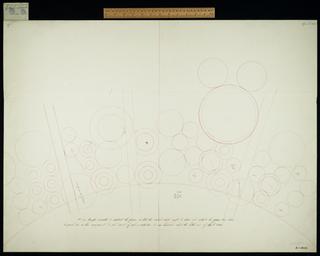
Grouping arrangement. Abandoned end April 1835.

Method of grouping for the large machine.
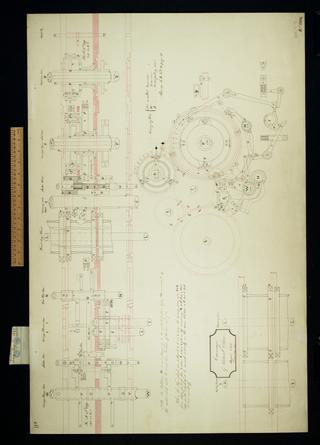
Carriage by vertical chain. Plan, elevation.

Sketches of mill used for arranging operations on the engine of four wheels in each cage from April 1836 - August 1837.
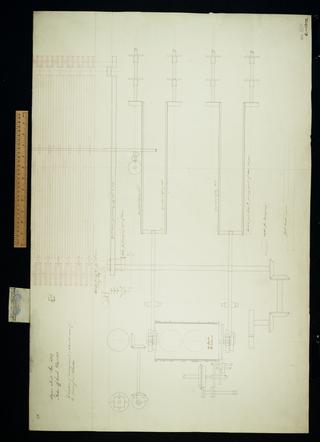
Elevation of arrangement 13 with some of the driving and directive. Elevation includes section of a barrel '65 bands 80 verticals'.
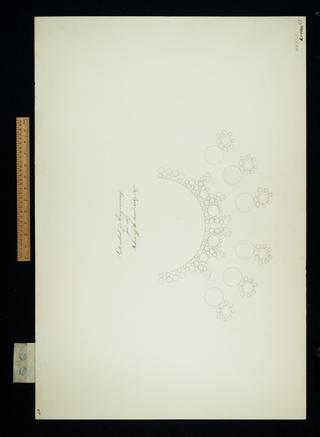
Intended for engraving. Shows six barrels with reducing apparatus.

Plan of the left half to middle group for General Plan 28.

Sketch of an apparatus for advancing stereotype frames of the Difference Engine by cranks and backing them by weights. Superseded. Plan, elevation.

Parts of the slide for Planing machine. Plan, elevation.

Anticipating whole and half zero digit counting carriage. Plan, elevation and details.

Elevation of parts of the card counting apparatus for operation and variable cards.

Motions of the printing apparatus
